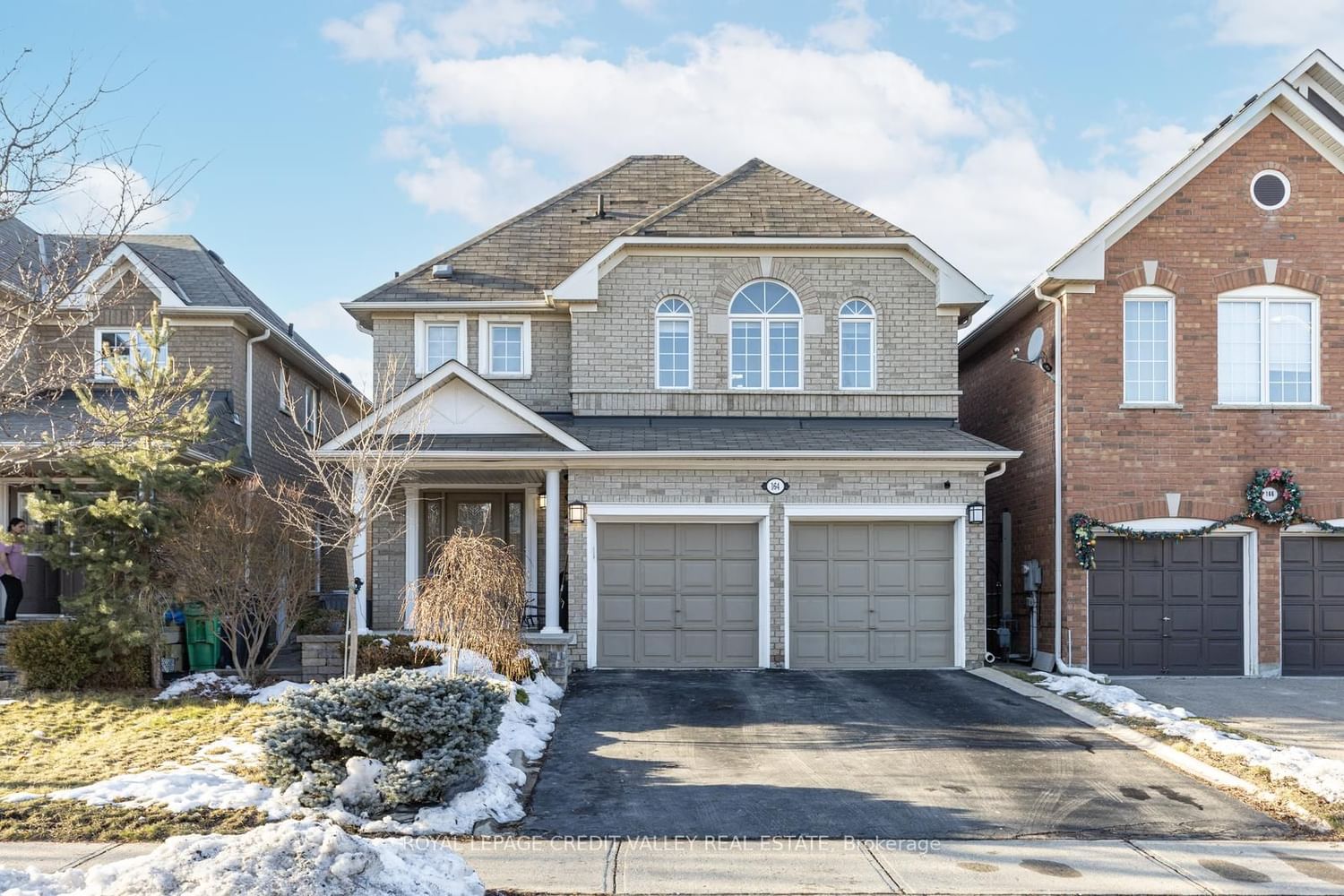$1,099,900
$*,***,***
4-Bed
3-Bath
2000-2500 Sq. ft
Listed on 2/1/24
Listed by ROYAL LEPAGE CREDIT VALLEY REAL ESTATE
You Must See This !! Welcome to this Luxurious and Immaculate Detached Home in a Family Friendly Neighborhood in Brampton. This Spacious Home Features a Beautiful Front Entrance, Fully Functional Layout, Separate Living Room & Generous Family Room W Cozy Gas Fireplace overlooking a Stunning Kitchen with Breakfast Area & Quartz countertop & Gas Stove For Food Lovers, Backsplash & Stainless Steel Appliances in great condition. This Home Boasts 4 Generous Sized Bedrooms, Hardwood on Main and Second Floors, Pot Lights, Freshly Painted House having Quartz counters in Kitchen & Bathrooms.Easy Access to Laundry on Main Floor. Primary Bedroom is very Spacious for a King Size Bed & offers a large Ensuite. A Perfect Blend of Luxury and Comfort ! Large unfinished Basement with potential of making 3 Bedroom Apartment. Permits Applied. A Beautiful Backyard with Gazebo is ideal for entertaining & BBQ parties. Located Close to Schools, Libraries, Shopping Centres, Mount Pleasant GO and Highways !!
All Light Fixtures, All Window Coverings, 2 Garage Door Openers With Remotes, Roughed In Washroom In Basement, Existing Closet Organizers; Fridge (2020),Stove (2021), Dishwasher, Washer and Dryer
W8037698
Detached, 2-Storey
2000-2500
9
4
3
2
Attached
4
Central Air
Full, Unfinished
N
Y
Brick
Forced Air
Y
$5,570.71 (2024)
104.99x36.09 (Feet)
